Amidst the old tenements, in the heart of Warsaw's Powiśle district, rises a modern cascading building where our client's apartment is located.The apartment is intended for a young woman with a son, who appreciates peace, quiet and simple solutions. Here is what measures we used to achieve a cozy, modern and functional space.
The main design concept for the apartment was a modern style, into which we incorporated brightcolors and lots of natural materials, such as veneer, wood and stone. In the spirit of the trendstatement place, we added a lamp above the dining room table - one significant element in the boho style. To make good visual use of the difficult-to-design hallway, we used veneer along the entire length of the wall and hidden doors. It gave us a unified whole and a clever solution. We placed a large mirror to enlarge the hallway optically.
The client allowed us to let our imagination run wild when it came to the design of the guest bathroom so we eagerly used some fashionable accents. Wallpaper in coral reef motifs,blue built-ins and well-chosen ceramics allowed us to create an individual interior. Since it also has the function of a laundry room, we created a carpentry on the entire wall covered in a gold mirror, in which the washing machine with dryer and utility space are hidden.
In turn, the main bathroom was to be the kingdom of the owner of the apartment, so in accordance with her preferences, a bright space was created in shades of white, gray, blue and silverelements with the addition of wood, veneer and stone. Very fashionable oval and round accentswe sewed in the shape of the mirror, the finish of the bathtub and sink cabinet, as well as in the shape of the marble pendant lamp. One of the flavours in this bathroom are cabinet handles in the shape of dragonflies.
The master bedroom has a delicate character, which we achieved by using wallpaper with a motif of forest in the fog and lamps with an ethereal cloud-like design. They were made of Tyvek material, so they are 100% recyclable. We hid the closet in the bedroom behind the sliding doors.
The biggest challenge in this project was the teenage boy's room, which was to bestylized as a bunker and create the atmosphere of military barracks. For this purpose, on the wallswe used natural aged brick, and instead of closets we introduced military boxes forstorage. We imported an original desk from military warehouses, and the bedwas custom-made from steel elements.
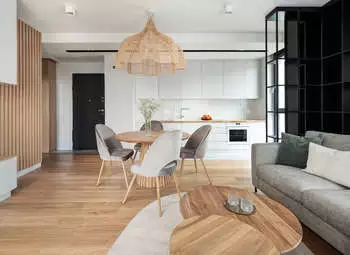
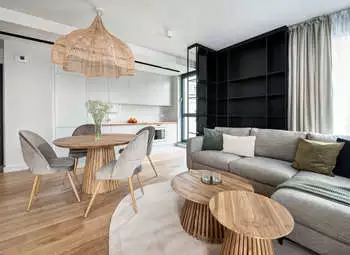
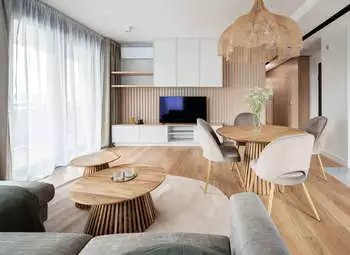
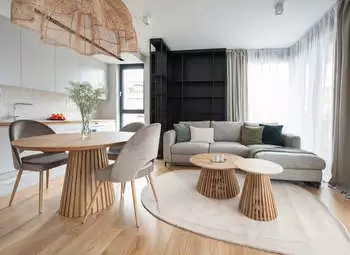
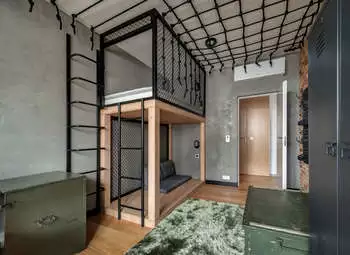
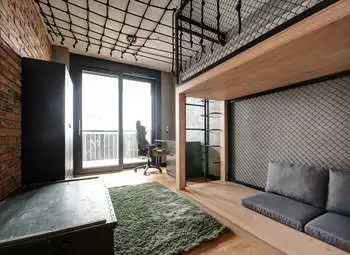
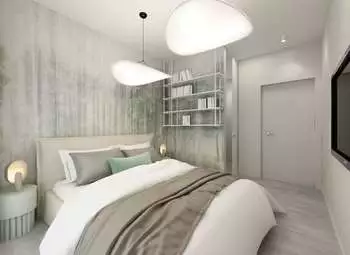
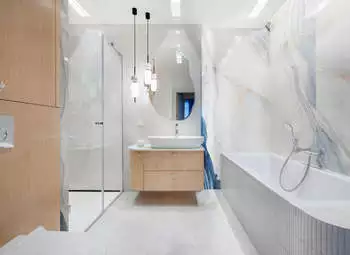
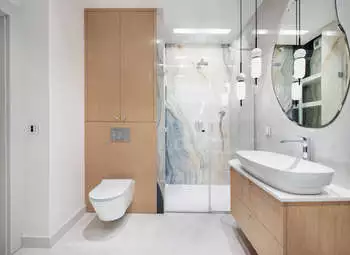
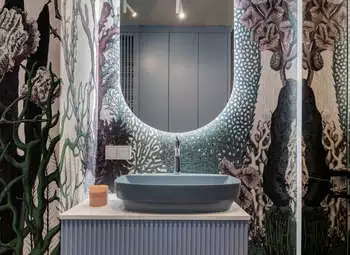
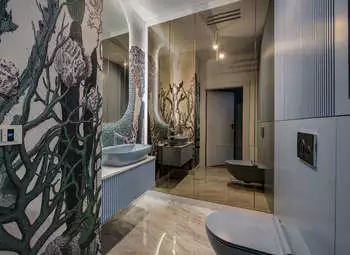
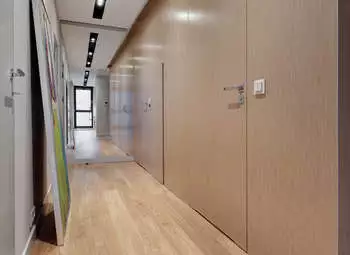
Would you like to talk about a comprehensive interior finishing of investments?
Feel free to contact us!